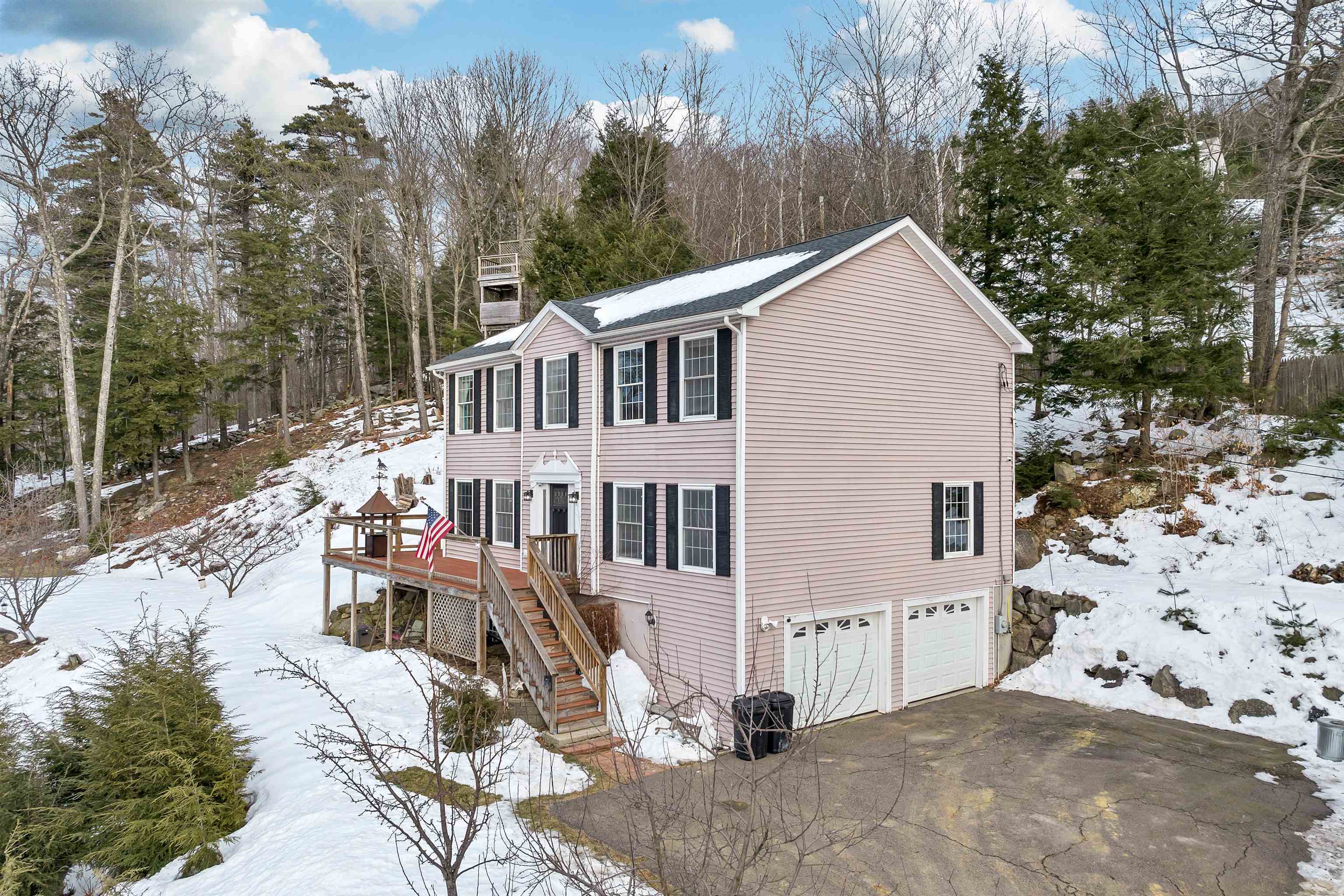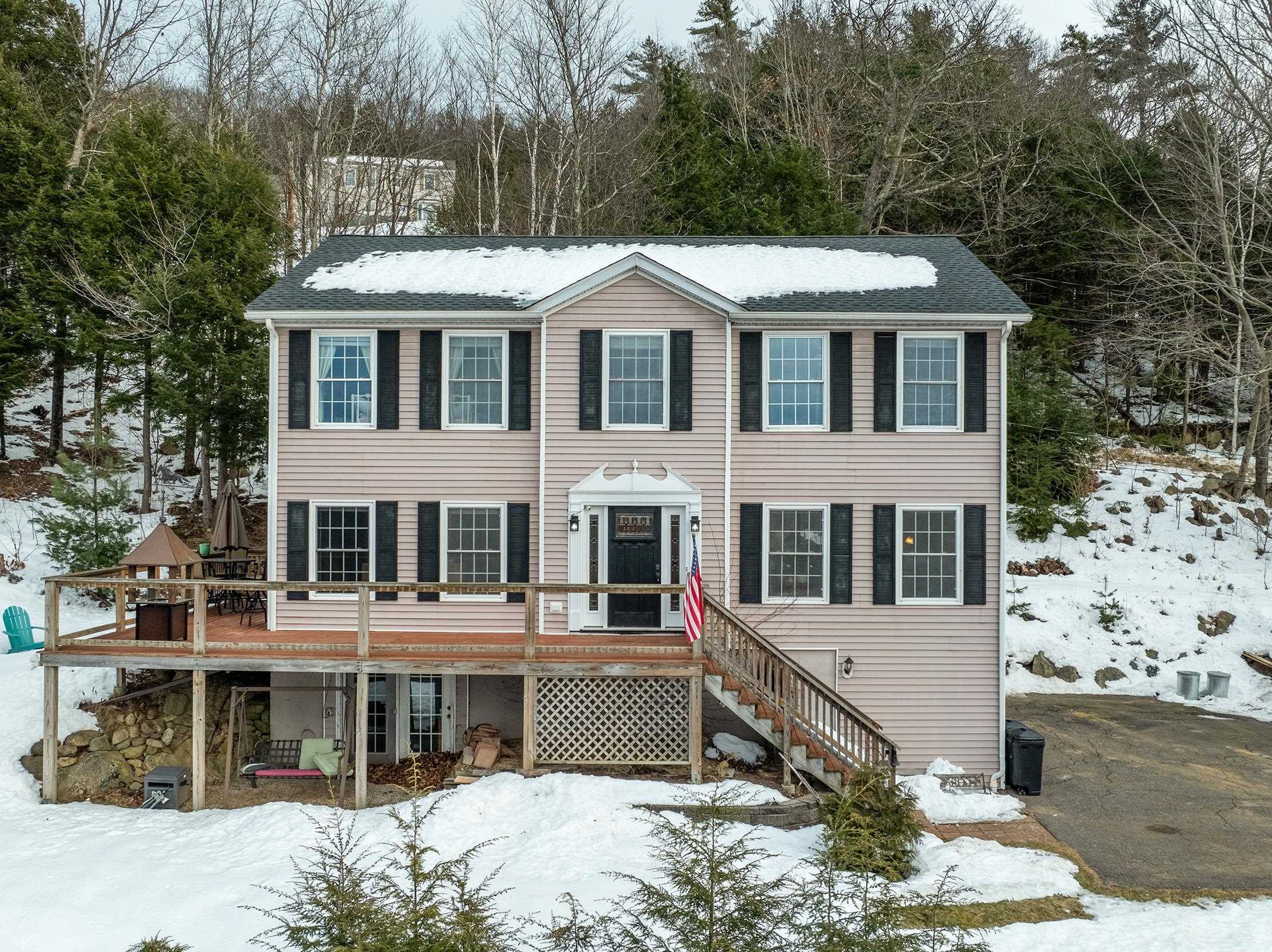


Listing Courtesy of:  PrimeMLS / Coldwell Banker Realty / Shelly Brewer / Sara Holland and Coldwell Banker Realty Center Harbor Nh / Dawn Egan - Contact: Off: 603-524-2255
PrimeMLS / Coldwell Banker Realty / Shelly Brewer / Sara Holland and Coldwell Banker Realty Center Harbor Nh / Dawn Egan - Contact: Off: 603-524-2255
 PrimeMLS / Coldwell Banker Realty / Shelly Brewer / Sara Holland and Coldwell Banker Realty Center Harbor Nh / Dawn Egan - Contact: Off: 603-524-2255
PrimeMLS / Coldwell Banker Realty / Shelly Brewer / Sara Holland and Coldwell Banker Realty Center Harbor Nh / Dawn Egan - Contact: Off: 603-524-2255 178 Chestnut Drive Gilford, NH 03249
Sold (25 Days)
$575,000
MLS #:
4985231
4985231
Lot Size
0.96 acres
0.96 acres
Type
Single-Family Home
Single-Family Home
Year Built
2003
2003
Style
Colonial
Colonial
School District
Gilford Sch District Sau #73
Gilford Sch District Sau #73
County
Belknap County
Belknap County
Listed By
Shelly Brewer, Coldwell Banker Realty, Contact: Off: 603-524-2255
Dawn Egan, Coldwell Banker Realty
Dawn Egan, Coldwell Banker Realty
Bought with
Sara Holland, Coldwell Banker Realty Center Harbor Nh
Sara Holland, Coldwell Banker Realty Center Harbor Nh
Source
PrimeMLS
Last checked May 17 2024 at 8:12 AM GMT+0000
PrimeMLS
Last checked May 17 2024 at 8:12 AM GMT+0000
Bathroom Details
- Full Bathrooms: 2
- Half Bathroom: 1
Lot Information
- Wooded
- Views
- Sloping
- Mountain View
- Landscaped
- Lake View
- Country Setting
Property Features
- Foundation: Concrete
Heating and Cooling
- Furnace - Wood
- Furnace - Pellet
- Hot Water
- Baseboard
- None
Basement Information
- Walkout
- Partially Finished
- Insulated
- Full
Flooring
- Vinyl Plank
- Carpet
- Ceramic Tile
Exterior Features
- Deck
- Roof: Shingle - Asphalt
Utility Information
- Utilities: Cable Connected
- Sewer: Septic Tank, Private Sewer, Leach Field
- Fuel: Wood, Hot Water, Pellet
School Information
- Elementary School: Gilford Elementary
- Middle School: Gilford Middle
- High School: Gilford High School
Parking
- Under
- Rv Access/Parking
- Paved
- Garage
Stories
- Two
Living Area
- 2,240 sqft
Additional Information: Gilford | Off: 603-524-2255
Disclaimer:  © 2024 PrimeMLS, Inc. All rights reserved. This information is deemed reliable, but not guaranteed. The data relating to real estate displayed on this display comes in part from the IDX Program of PrimeMLS. The information being provided is for consumers’ personal, non-commercial use and may not be used for any purpose other than to identify prospective properties consumers may be interested in purchasing. Data last updated 5/17/24 01:12
© 2024 PrimeMLS, Inc. All rights reserved. This information is deemed reliable, but not guaranteed. The data relating to real estate displayed on this display comes in part from the IDX Program of PrimeMLS. The information being provided is for consumers’ personal, non-commercial use and may not be used for any purpose other than to identify prospective properties consumers may be interested in purchasing. Data last updated 5/17/24 01:12
 © 2024 PrimeMLS, Inc. All rights reserved. This information is deemed reliable, but not guaranteed. The data relating to real estate displayed on this display comes in part from the IDX Program of PrimeMLS. The information being provided is for consumers’ personal, non-commercial use and may not be used for any purpose other than to identify prospective properties consumers may be interested in purchasing. Data last updated 5/17/24 01:12
© 2024 PrimeMLS, Inc. All rights reserved. This information is deemed reliable, but not guaranteed. The data relating to real estate displayed on this display comes in part from the IDX Program of PrimeMLS. The information being provided is for consumers’ personal, non-commercial use and may not be used for any purpose other than to identify prospective properties consumers may be interested in purchasing. Data last updated 5/17/24 01:12

Description